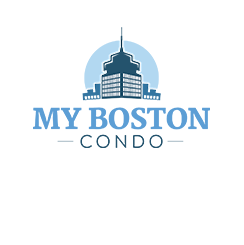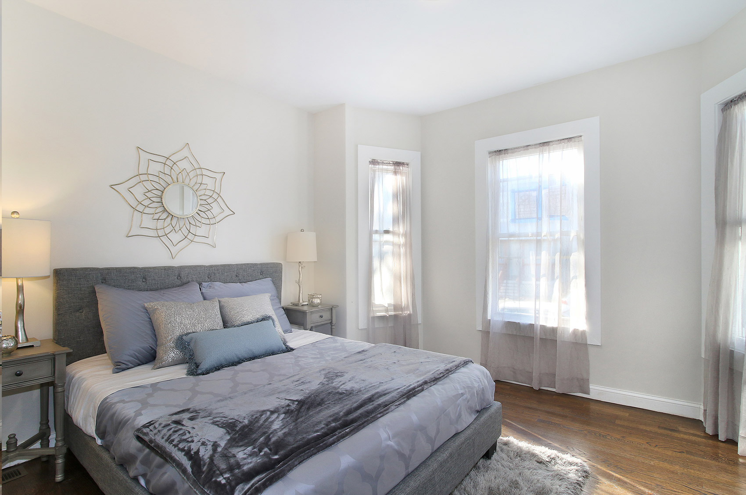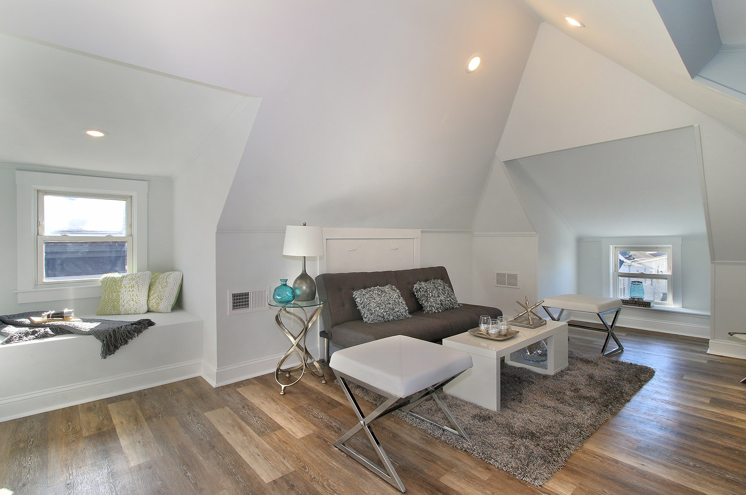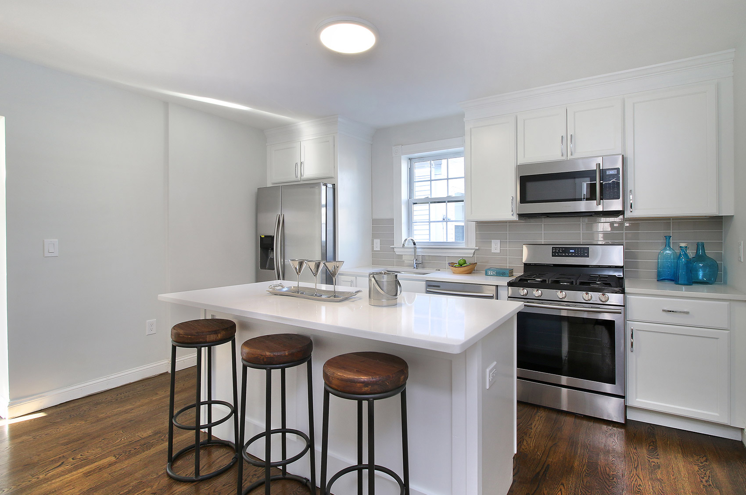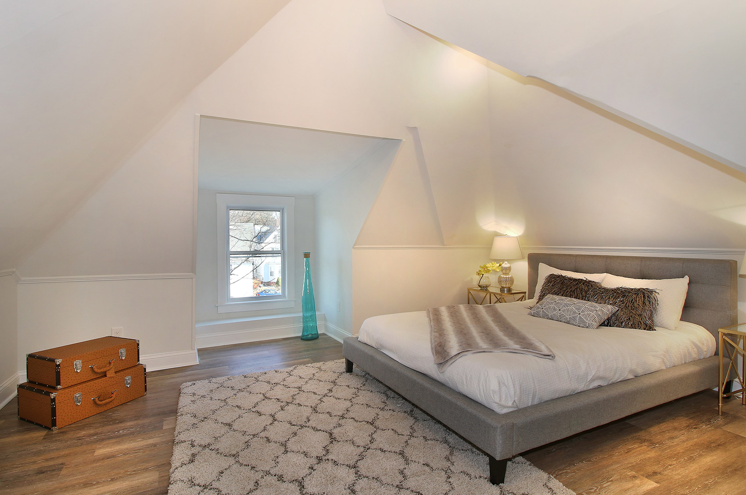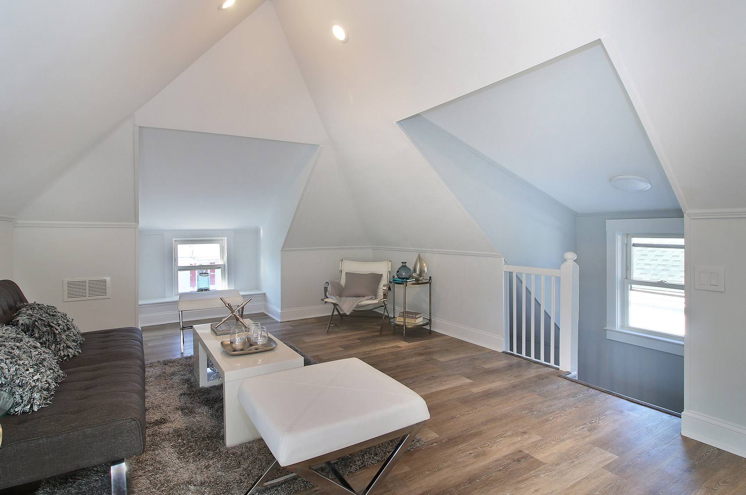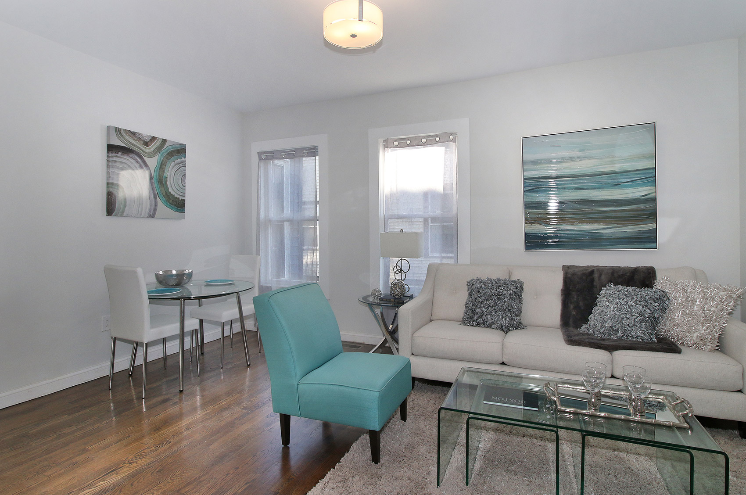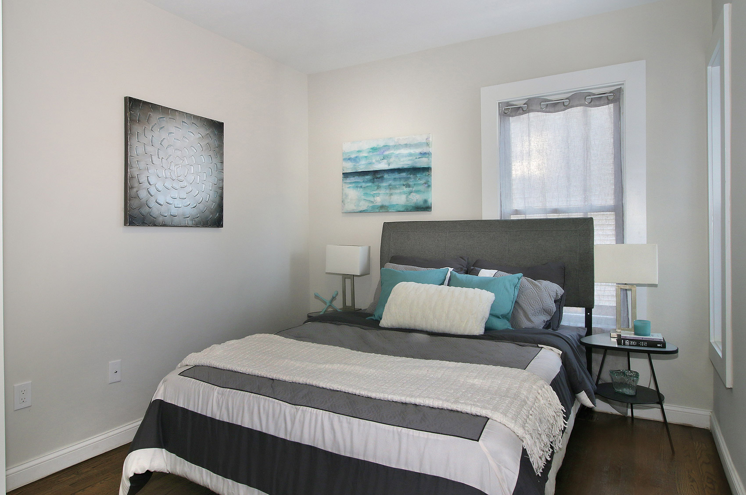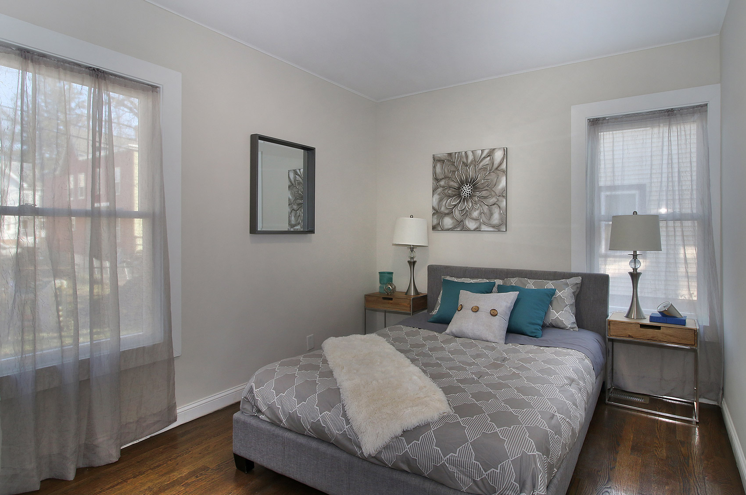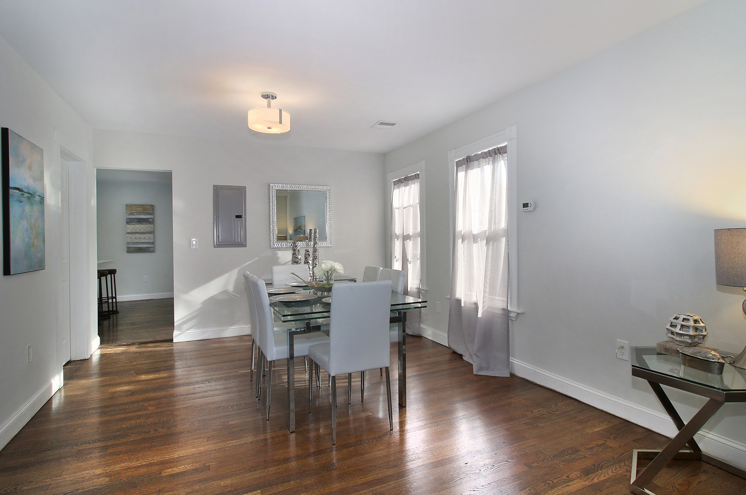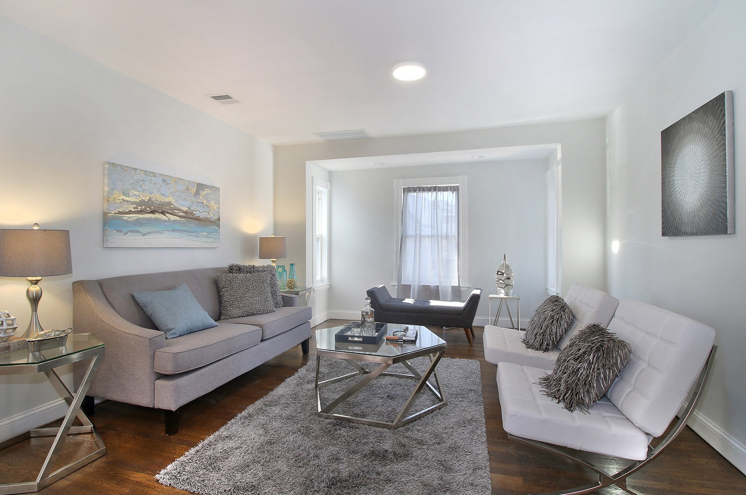
Unit #1
UNDER AGREEMENT
3 bedroom
1 Bath
943 SQ FT
1 Parking
Storage In Basement
Yard

Unit #2
$439,000
3 Bedrooms + Loft + Office
1 Bath
1616 SQFT DUPLEX
2 Parking Spaces
Storage In Basement
Yard
The Perfect Starter Condo! Newly renovated, with ample sunlight on a quiet street 12 minutes walk from the Ashmont T Stop.
This condo features an open living and dining area with a breakfast nook. The original oak floor has been stained to a dark luster throughout. The kitchen features a Quartz breakfast bar and a suite of stainless steel appliances with a 36″ fridge. The large bathroom features a beautiful double sink vanity with marble counter, a tiled oversized walk in shower with seamless glass enclosure. Washer dryer hookups, central air, and a storage unit in the basement & common yard to round out the condo. Off-street parking is offered, 2 spaces for unit#2, and 1 space for unit #1. The building has been thoroughly updated including new insulation, new electric service and wiring, all new plumbing, and all new windows making it an excellent entry level value in a rapidly up and coming neighborhood.
Key Property Features
Open Houses
Open House

Sunday December 17, 2017
12:00 pm – 2:00 pm
Key Property Features Include:
Central Air
12 Min walk to Ashmont T Stop
Gorgeous New Kitchen
Granite Counters
Stainless Steel Appliances
Breakfast Bar
Original & Updated Hardwood Flooring Throughout
Open Floorplans
Spacious Spa-like Bathrooms
Updated Electrical, Plumbing
Storage in Basement
Common Yard
Off-Street Parking
Floor Plan
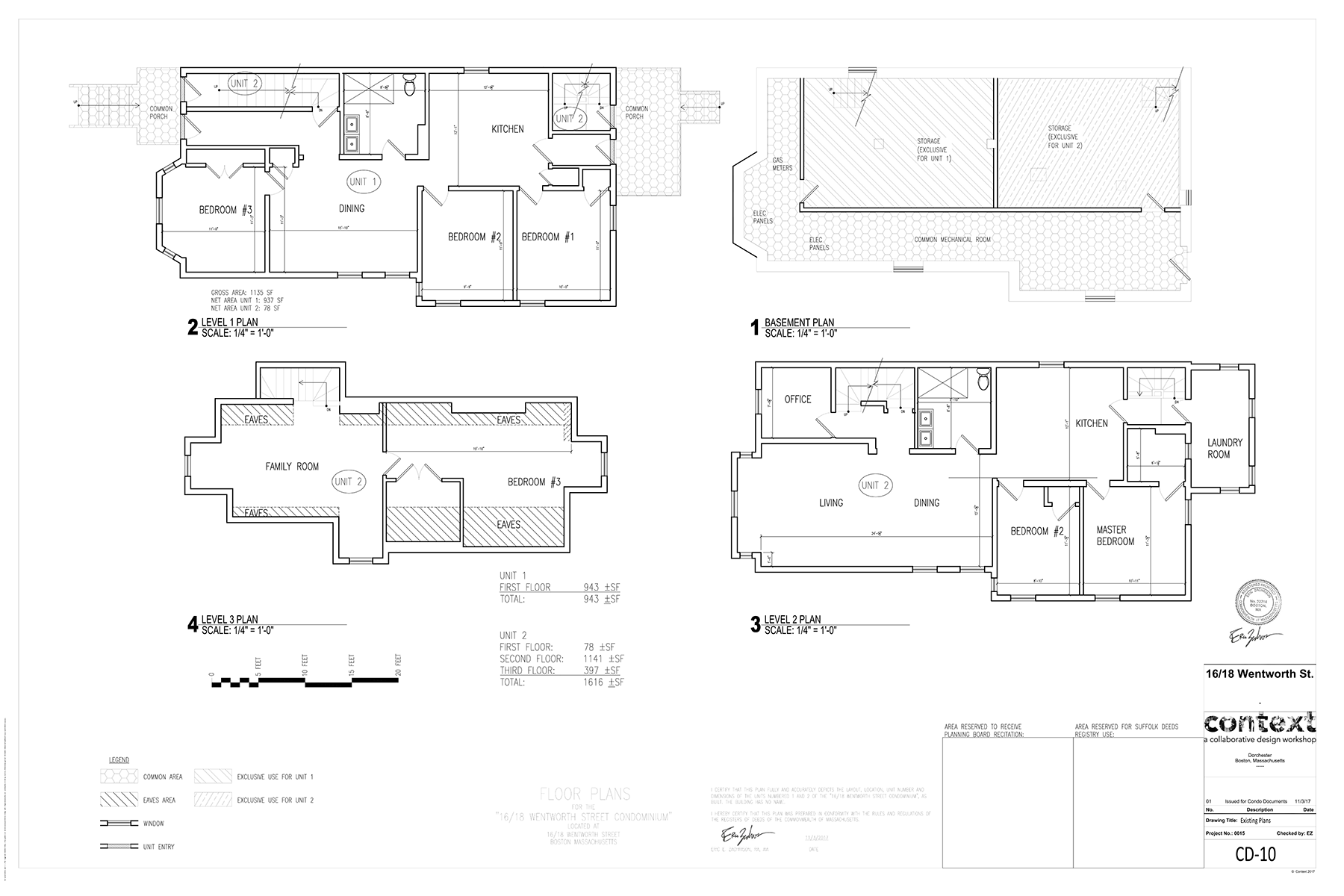
Schedule A Showing
Or Call Us At 617.701.7434

