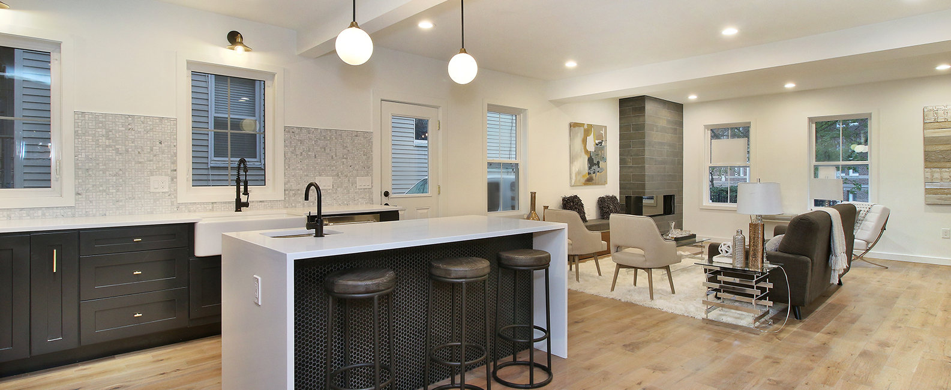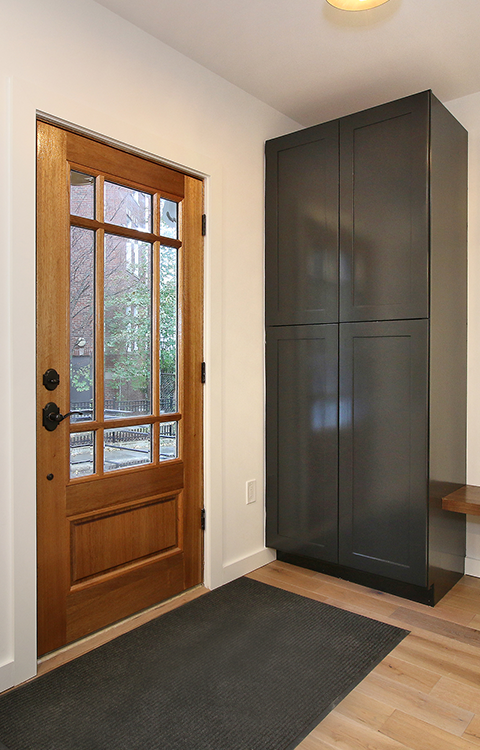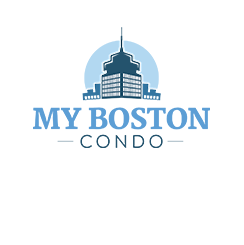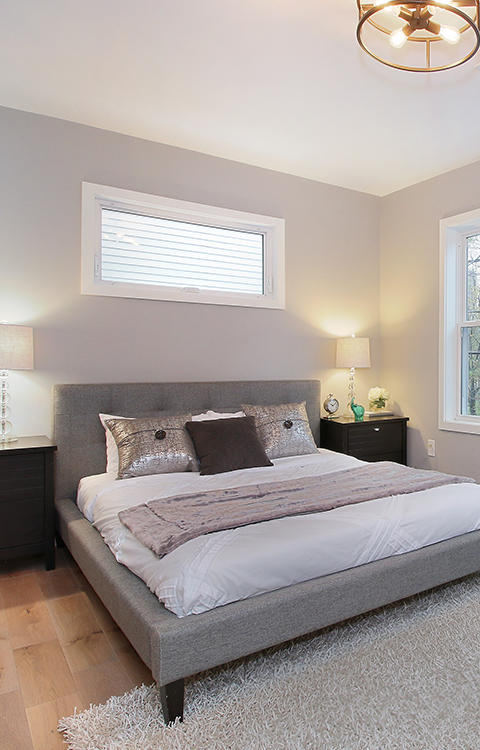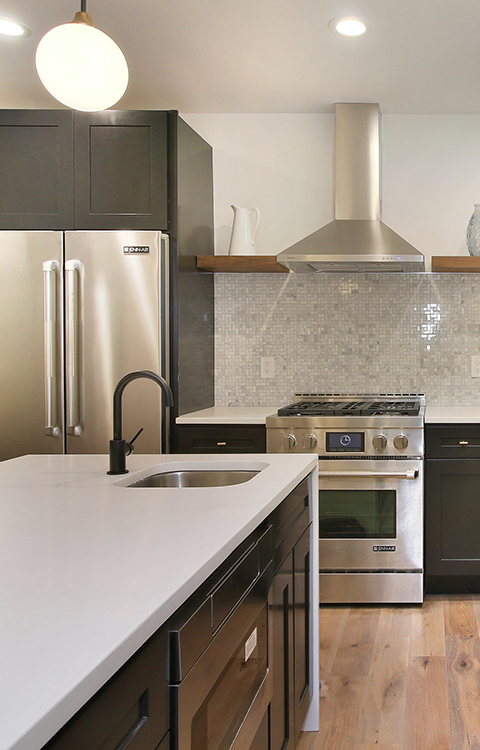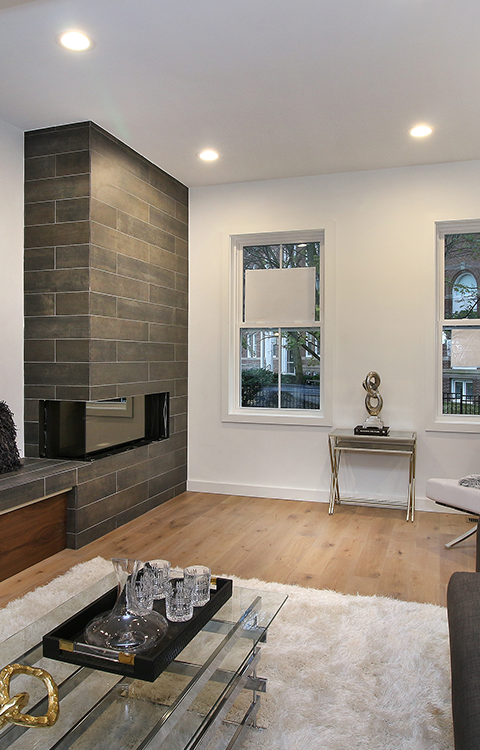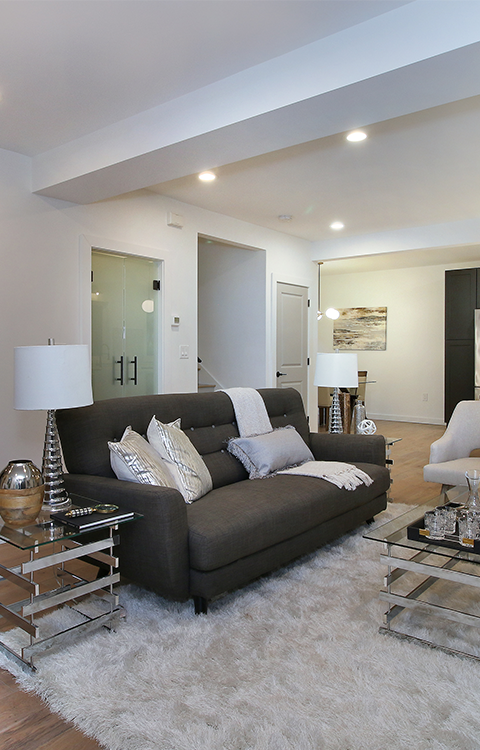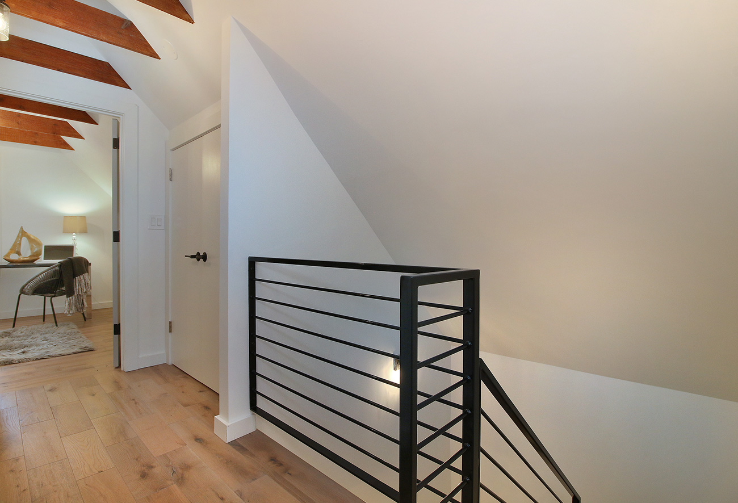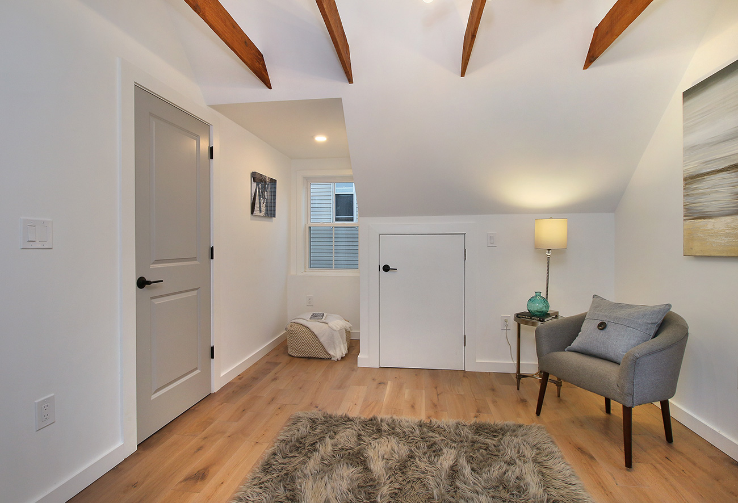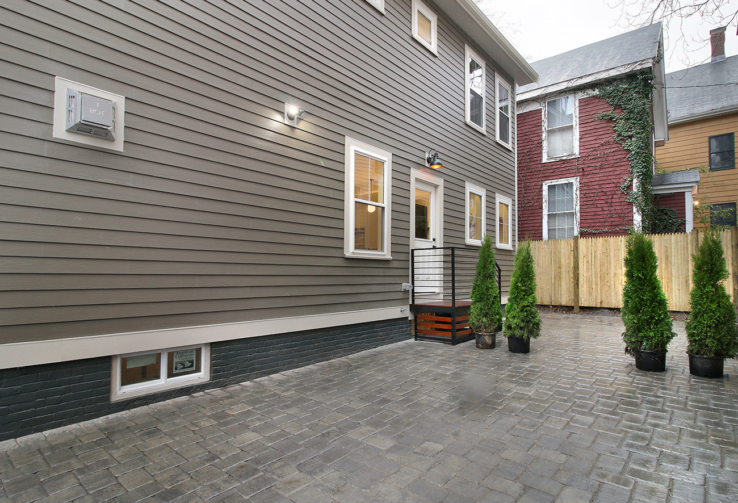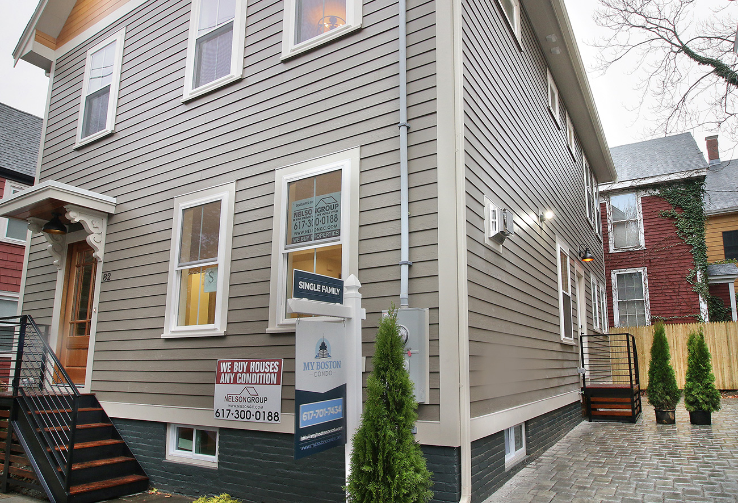
2,184 SQ FT

5 Bedrooms

3.5 Bathrooms

Parking for 2+ Cars
List Price – $1,449,000.00
Sold For – $1,375,000.00 | 94.89% Of List Price
No detail has been overlooked in this well appointed single family gem featuring 3 levels, 5 bedrooms and 3.5 bathrooms across 2,184 of living space.
Located on the Somerville-Cambridge line, this gut rehab residence is only a 15 minute walk from Harvard Square. The first floor features a flexible open living area into the kitchen and dining nook which is ideal for entertainment. Wide plank oak flooring and a gas fireplace with custom cabinetry in the living area flow into the waterfall granite counter tops and espresso maple cabinets. The kitchen is equipped with a full suite of Jennair appliances. On the second floor, enjoy beautifully built out California closets in the master bedroom. Skylights and exposed beams are a main element of the top floor which offers great privacy. There is a partially finished basement with a tankless water heater. The exterior features hardy plank siding and a private driveway with space for 2 cars.
Key Property Features
Key Property Features Include:
Gas Fireplace
Wide Plank Oak Floors
Luxury Jennair Appliances
Maple Espresso Cabinets
Waterfall Granite Counters
Custom California Closet in Master
Spa-Like Bathrooms
High Ceilings
Ample Storage & Closets
Skylights
Exposed Beams
Two-Tone Doors
Tankless Water Heaters,
Driveway for 2+ Cars
Full Gut Renovation
Hardie Board Siding
Full Basement
Close To Harvard SQ.
Virtual Tour
Contact Us About Our Work With This Property.
Or Call Us At 617.701.7434
